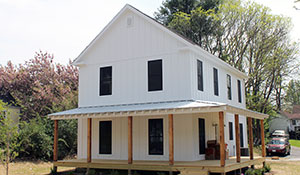Course Description
HVAC/Duct Sizing introduces the weatherization professional to the home survey, Manual J load calculations, types of distribution systems, and equipment selection. Common duct design and installation problems will be identified and addressed and the concept of the house as a system will be stressed. State-of-the-art technology is used in both the classroom and labs to provide students with a high quality learning environment. Students will model heating and cooling loads using basic computational computer software in the classroom and design appropriate distribution systems. Students will be evaluated on their ability to model heating and cooling loads with the computer software.
- Understand the importance of properly sizing HVAC and duct systems
- Understand the design components considered for comfort and efficiency
- Recognize different types of heating and cooling loads
- Conduct accurate heating and cooling load estimates
- Perform basic math calculations
- Properly size equipment and distribution systems according to load estimates
- Perform duct distribution diagnostic tests
- Use lab experience to give students a practical understanding of the lessons being taught
- Heating and cooling load identification
- Heating and cooling load estimation
Grading Criteria
The exam consists of demonstrating the ability to properly model loads using computer software. Students must create a correct computer model on a pass or fail evaluation scale. If a student does not pass the section, he or she will be allowed to retake the section in accordance with the CHP Energy Solutions Research and Training's retesting policy.
Contact the Training Center for group pricing information.


